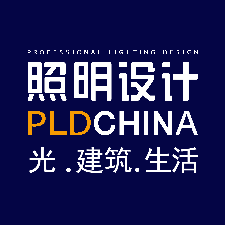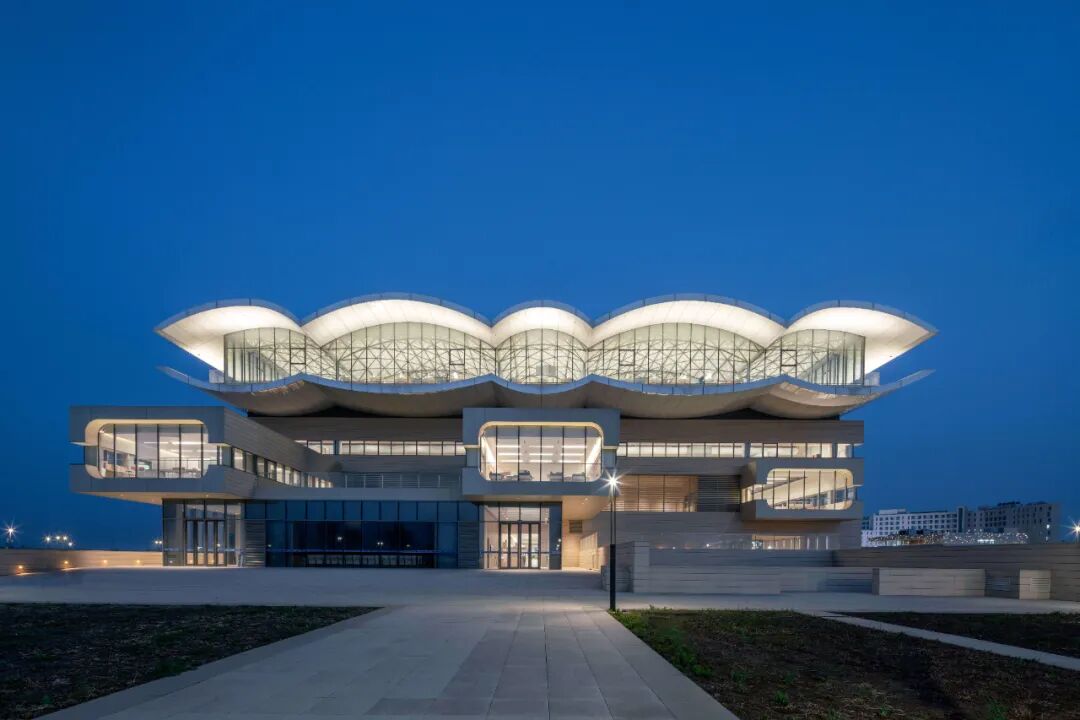- 0
- 0
- 1
分享
- 精品案例 | 三星堆博物馆新馆室内照明设计
-
原创 2023-09-13

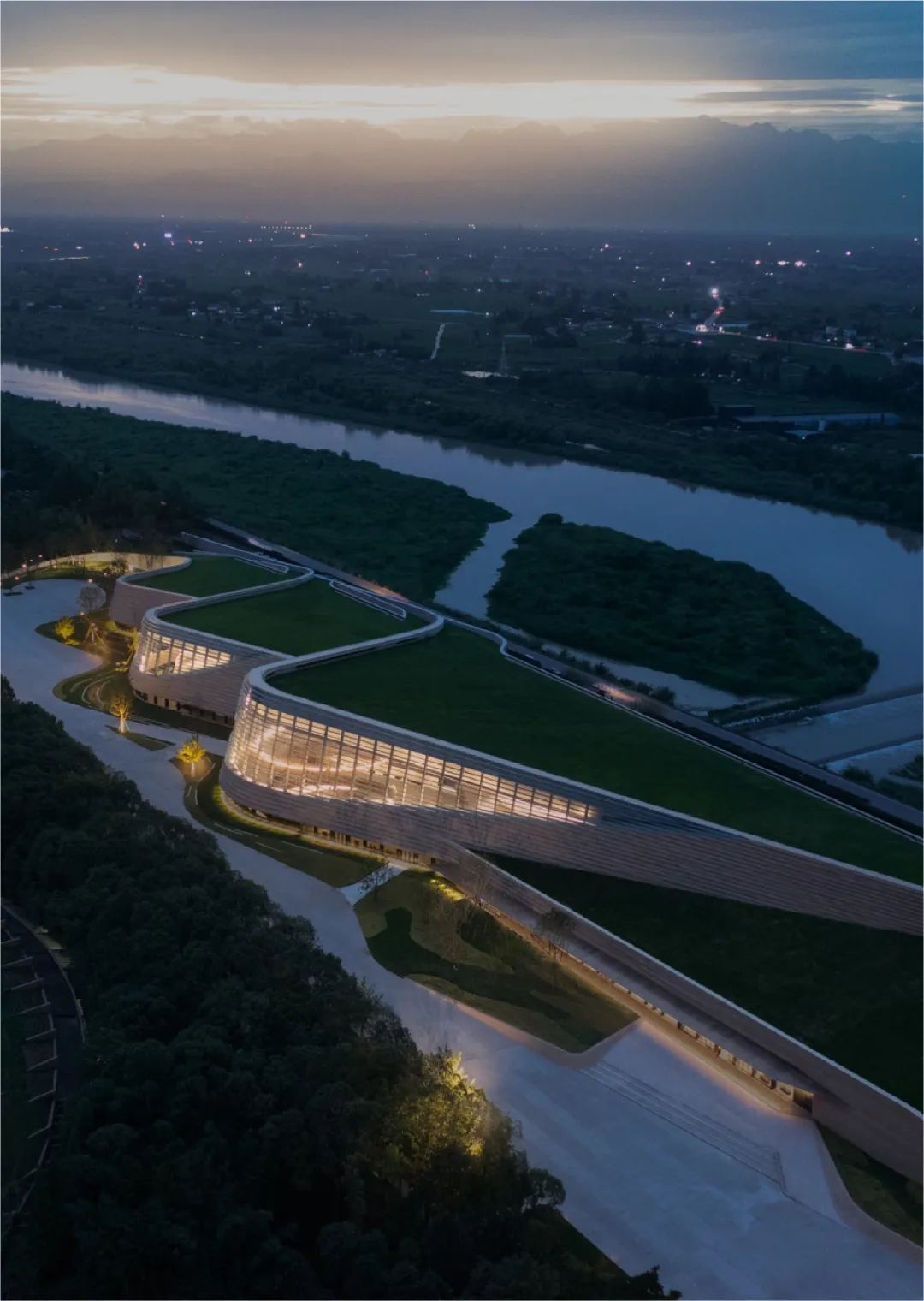
堆列三星、古蜀之“眼”,亮眼世界
Mounded three site, the “Eye” of Ancient Shu, Brightening the World

01沉睡千年的古蜀文明呈现在世人面前。
The ancient Shu civilization that has been sleeping for thousands of years is presented to the world.
人们在建筑中、空间中透过文物密码,探寻曾经的奥秘。着眼室内光环境:创造光动线、创造神秘感;从室外看建筑:内透光使“眼睛”干净、清透的亮起来。
“堆列三星,古蜀之眼”——这是新馆建筑的立意。那么室内照明的意义就是使“眼睛”睁开,看这个世界。因此,室内照明要解决的,实质是从室外看建筑的问题。
这是本次项目的最大亮点:我们需要通过营造室内光环境的手法从而达到从室外看建筑使“眼睛”亮起来的效果;这也是本次项目最大的难点:是一个需要将室内与室外同时考量的光环境作品。
People explore the mystery of the past through the code of cultural relics in the building and space. Focusing on the indoor light environment: creating light movement, creating a sense of mystery; looking at the building from the outdoors: internal light transmission makes the "eyes" clean and transparent bright."Mounded Three Site, the eye of ancient Shu" - this is the intention of the new museum building. Then the meaning of indoor lighting is to make the "eyes" open to see the world. Therefore, indoor lighting to solve the problem of looking at the building from the outside.This is the biggest highlight of the project: we need to create an indoor light environment to achieve the effect of brightening up the “eyes” when looking at the building from the outside; this is also the biggest difficulty of the project: it is a light environment that needs to consider both the indoors and the outdoors at the same time.

为了使“眼睛”亮起来,我们对中庭和小剧场的人工光进行了特殊的设计。首先,观众的参观时间主要是白天,自然光的条件下进行。建筑的幕墙有大量的玻璃,对自然光的模拟及计算显得尤为重要。以中庭为例,一层、二层的立面照度需要通过调光进行平衡,因为它们所处的光环境不同,一层立面处在较暗的环境中,需要补光,补光后的两层立面视觉上更加统一。地下一层在白天时,则更能体现出人工光所营造的神秘感。
In order to brighten up the “eyes”, we have created a special design for the artificial light in the atrium and the small theater. First of all, the visitor's visit time is mainly during the daytime, under the condition of natural light. The curtain wall of the building has a large amount of glass, and the simulation and calculation of natural light is particularly important.
Take the atrium as an example, the illumination of the first floor and second floor facade needs to be balanced by dimming, because they are in different light environments, the first floor facade is in a darker environment, need to make up the light, make up the light of the two floors of the facade visually more unified. The first floor in the daytime, it is more reflective of artificial light to create a sense of mystery.
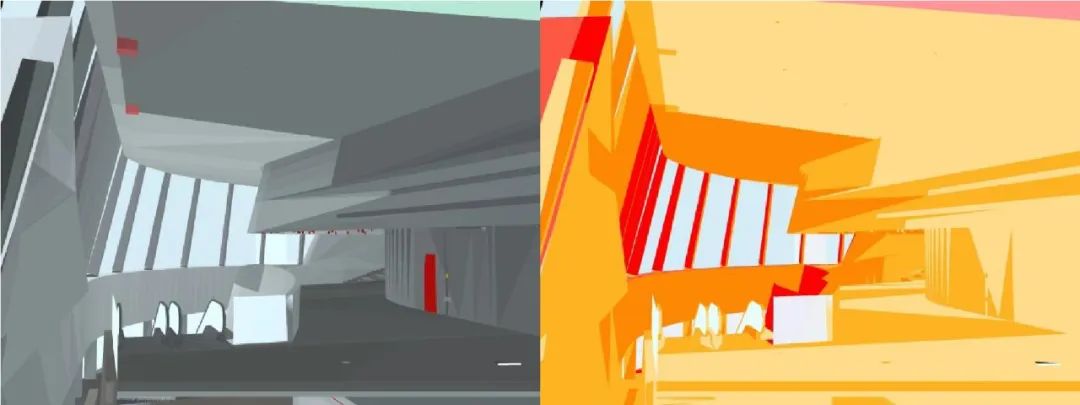

02我们做到了见光不见灯,天花保持干净、纯粹。
We did not see the light, not see the light, the ceiling to keep clean, pure.
在夜晚时,虽然没有观众的参观需求,但作为照明设计,我们仍然要解决场馆的一些活动及“眼睛”亮起来的需要。新馆建筑是简洁的弧线条;是干净而纯粹的材质表面;是消隐的建筑。考虑到这些,我们决定采用间接光的形式来进行表达。也就是说,建筑的立面、顶面这些空间表面应该是被点亮的,且人眼所及的空间里不应该出现灯具。人们无论是走在空间中,还是从室外看建筑,都可以感受到光对空间的表达,而不应该被灯具打扰。在传统的固有观念里,灯具是安装在天花板上的,这次我们进行了大胆的创新。正如三星堆的文物带给人们惊叹一样,容纳这些文物的新馆建筑本身,也给人最大的惊喜。我们做到了见光不见灯,天花保持干净、纯粹。
At night, although there is no need for visitors, as a lighting design, we still have to address some of the activities of the venue and the need to light up the "eyes". The architecture of the new building is simple curved lines; it is clean and pure material surfaces; it is a fading building. With this in mind, we decided to use indirect light as a form of expression. That is to say, the facade and roof of the building should be lit, and there should be no light fixtures in the space as far as the human eye can see. Whether people walk in the space or look at the building from outside, they can feel the expression of light on the space, and should not be disturbed by the lamps. In the traditional inherent concept, the lamps are installed on the ceiling, this time we made a bold innovation. Just as the artifacts of Sanxingdui brought people amazement, the new museum building itself, which houses these artifacts, also gave the biggest surprise. We did not see the light, not see the light, the ceiling to keep clean, pure.


如何运用立面与顶面的反射间接光使空间的照度达到人们所需?如何在满足室内适宜照度的同时,从室外角度看建筑,使“眼睛”足够亮?这里,我们需要平衡好几层关系。空间的立面与顶面,以及空中大吊环的镂空图腾纹。空间中最亮的应该是哪个位置?立面还是顶面?吊环的镂空图腾纹应该处于哪个亮度等级?
带着这些问题我们再一次开始读三星堆,感受建筑与空间。最终,我们决定将吊环镂空图腾纹设置为第一个亮度等级。他是整个空间的点睛之笔。
How to utilize the reflected indirect light from the façade and roof to make the space illuminated to the desired level? How to make the building bright enough for the “eyes” when viewed from the outside while meeting the appropriate level of illumination for the interior? Here, we need to balance several relationships. The façade and roof of the space, and the openwork totem pattern of the large hanging rings in the air. Where is the brightest spot in the space? The façade or the roof? Which brightness level should the openwork totem motifs of the hanging rings be at?With these questions in mind we once again began to read Samsara and feel the architecture and space. In the end, we decided to set the hanging ring skeletonized totem pattern as the first brightness level. He is the accent of the whole space.
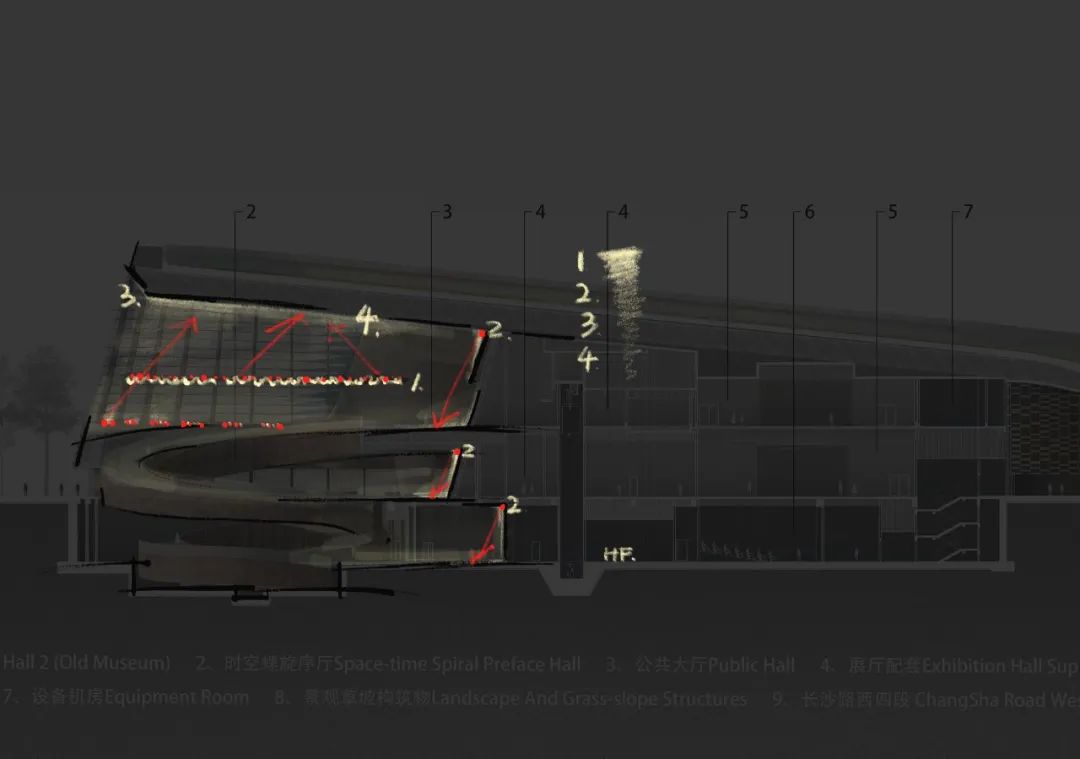

第二个亮度为空间的立面,即“眼睛”的最深处。这是一种充满肌理变化的石材,反射率并不高。从室外的角度看,我们希望营造更多的神秘感,希望用强烈的光将人们吸引至“眼睛”最深邃的内部;从室内看,立面也是空间形体变化最丰富的位置,照亮它也可以为空间提供足够的反射光。这里我们选择了立面洗墙灯,为了将灯具隐藏好,达到见光不见灯的效果,我们将灯具安装于天花的灯槽中。
The second brightness is the façade of the space, the deepest part of the "eye". This is a stone with a lot of texture changes and not a lot of reflectivity. From the outdoor point of view, we want to create more mystery, and want to use strong light to attract people to the deepest interior of the "eye"; from the indoor point of view, the façade is also the location of the space with the most varied shapes, and illuminating it can also provide enough reflective light for the space. Here we chose the façade wall washer light, in order to hide the light fixture and achieve the effect of seeing light but not seeing light, we installed the light fixture in the ceiling light channel.
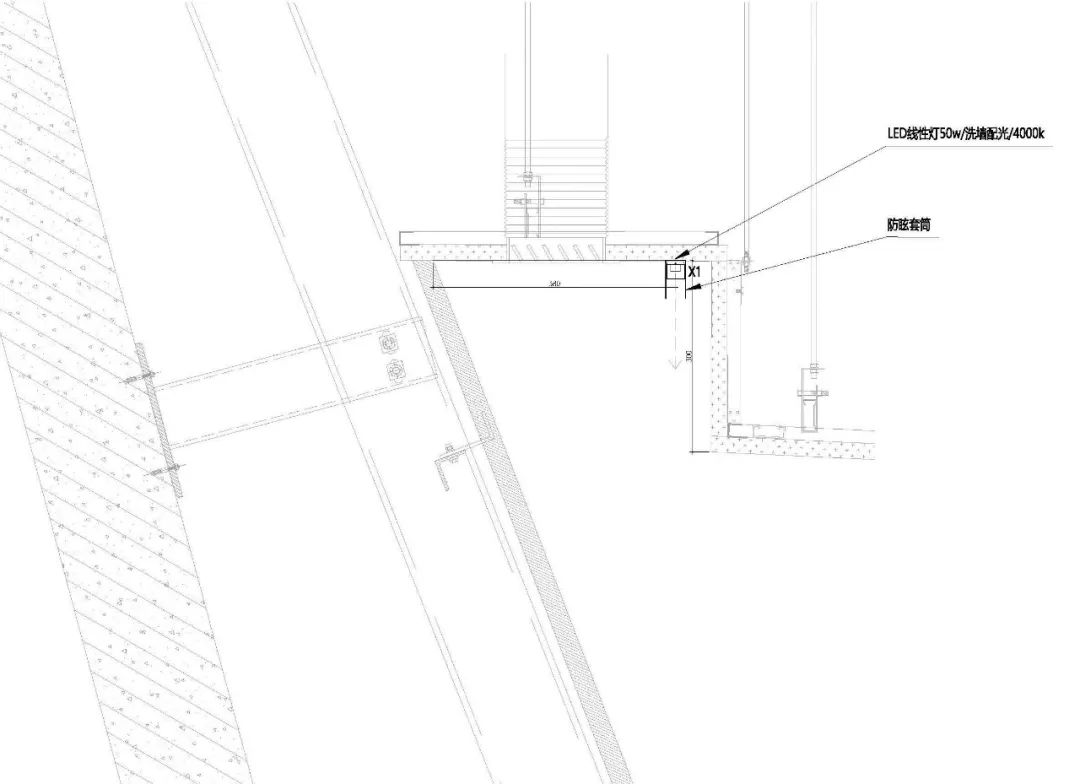

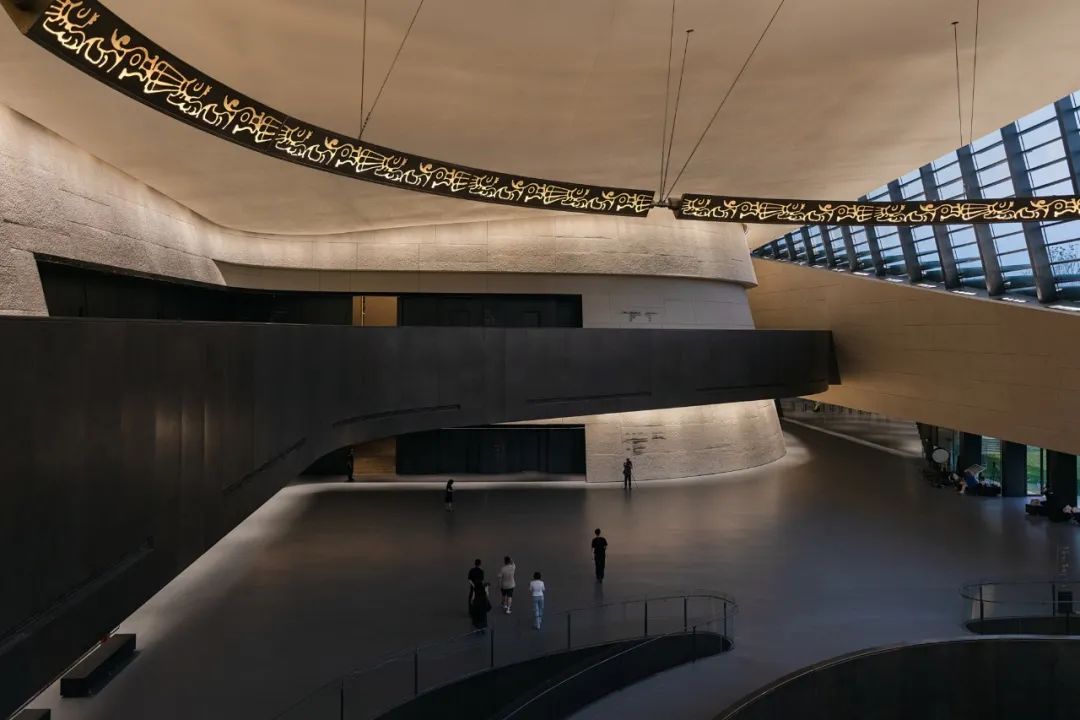
立面的变化非常丰富,不仅在平面上有蜿蜒的水平变化,在垂直方向也有倾斜。因此我们选择了锁链式的线型洗墙灯,其目的是希望光线与被照面最完美的贴合。但这种灯具也为我们日后调光带来了巨大的工作量,每100mm的灯具为一个灵活可调整角度的单位长度。这里要感谢中建八局对我们工作的支持,他们付出了最辛苦的劳动。
The facade is very varied, with meandering horizontal changes not only in plan, but also sloping vertically. Therefore, we chose the chain type linear wall washer, the purpose of which is to hope that the light and the illuminated surface of the most perfect fit. However, this type of luminaire also brings us a huge workload for future dimming, with every 100mm of luminaire being the length of a flexible, angle-adjustable unit. Here we would like to thank CCAA for their support of our work, they have put in the hardest labor.

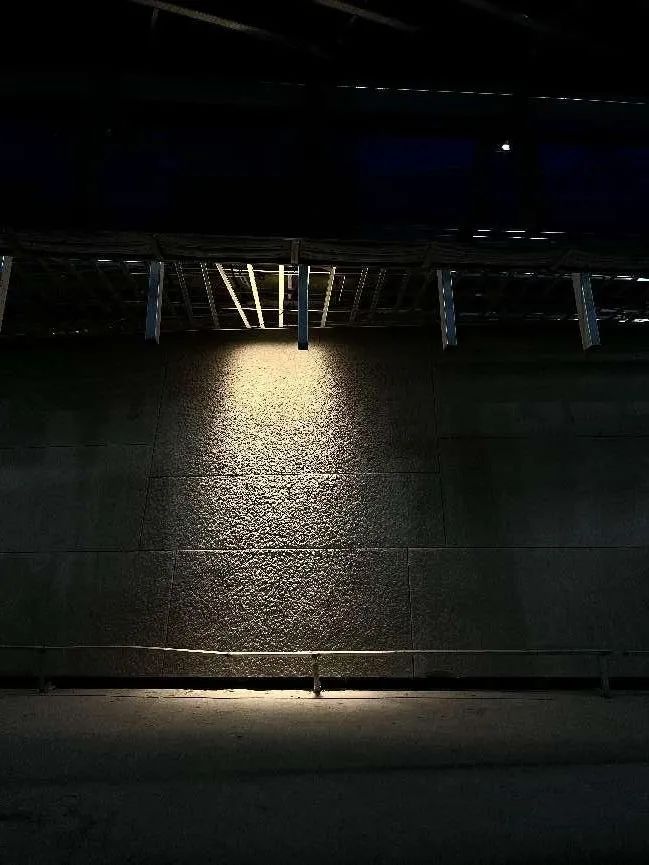
第三个亮度等级为天花。天花的光我们分为两种方式来呈现。第一种灯具为紧贴幕墙一侧的幕墙上照投光灯。从室外看,这里是“眼睛”的边,因此我们通过幕墙的上照光来对它进行强调。幕墙的上照光分为22组,每组4盏灯具,分别是70瓦36度角和70瓦60度角度。
节点中灯槽的边框角度我们经过了很多轮的灯光实验,最后确定为倾斜130度角。这样会得到最好的出光角度,同时也不会在天花形成强烈的明暗对比。为了将灯具更好的隐藏,我们给每个灯槽安装了格栅盖板。
The third brightness level is the ceiling. The light of the ceiling we present in two ways. The first is the uplighting of the facade on the side of the curtain wall. From the outside, this is the "eye" side, so we emphasize it with the uplighting of the curtain wall. The uplighting of the curtain wall is divided into 22 groups of 4 luminaires each, 70 watts at a 36 degree angle and 70 watts at a 60 degree angle.The angle of the edge of the light channel in the node we have gone through many rounds of lighting experiments, and finally settled on a tilted 130-degree angle. This will give the best angle of light output and at the same time will not create a strong contrast between light and dark in the ceiling. To hide the light fixtures better, we installed grill covers for each light slot.

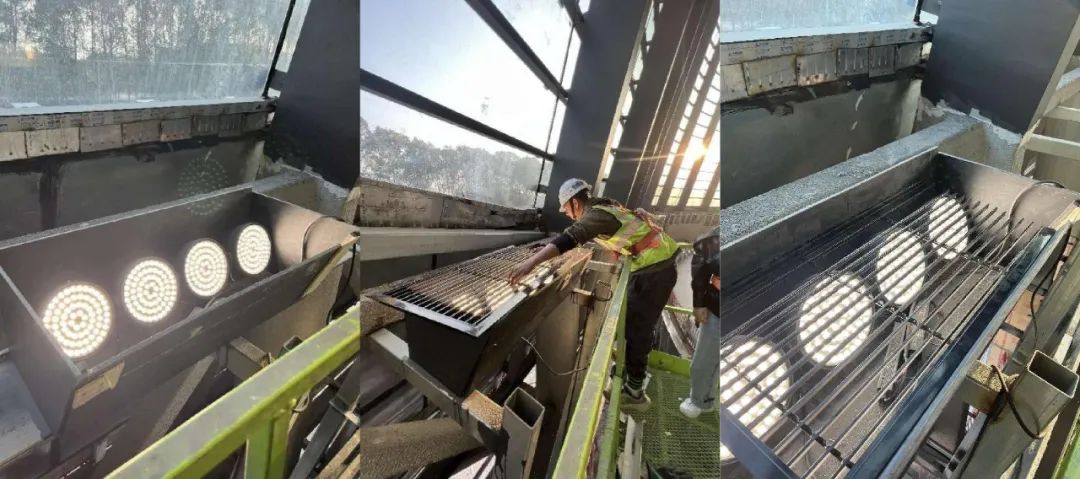
天花大部分位置的补光,是通过在吊环顶部安装了吊环上照投光灯来实现的。天花中间的光不需要很强。同时,天花又有一定的倾斜度。因此我们根据不同位置选择了三种不同参数的灯具:分别是20瓦24度角、20瓦50度角和40瓦50度角的灯具。共有73套,均匀布置在吊环顶部,0~10V的调光系统可以对其进行场景设置。
Fill light in most of the ceiling is achieved by having a ring uplighting spotlight installed at the top of the ring. The light in the center of the ceiling does not need to be very strong. At the same time, the ceiling has a certain inclination. Therefore we chose three lamps with different parameters according to different positions: 20 watt 24 degree angle, 20 watt 50 degree angle and 40 watt 50 degree angle lamps respectively. There are 73 sets in total, which are evenly arranged on the top of the hanging ring, and the 0~10V dimming system can set the scene for them.
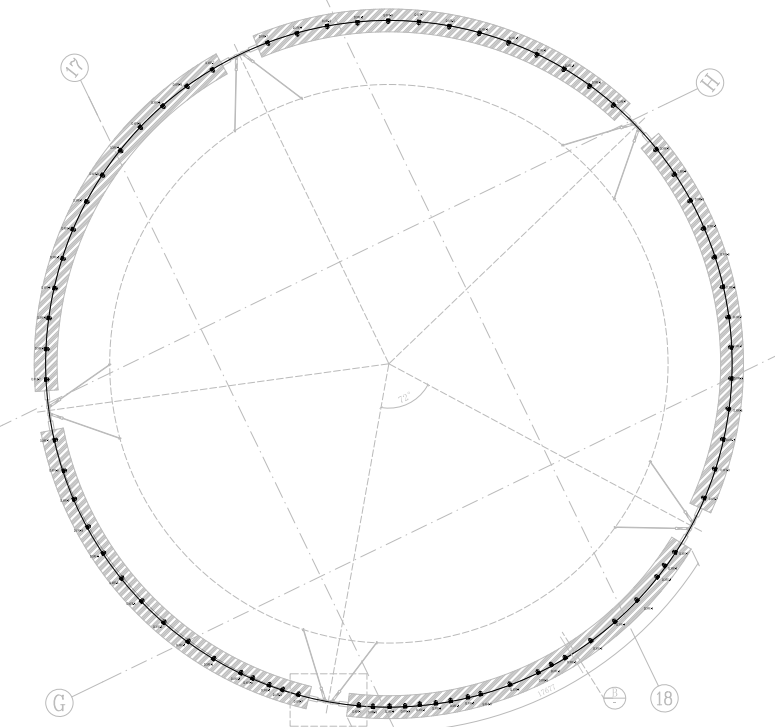

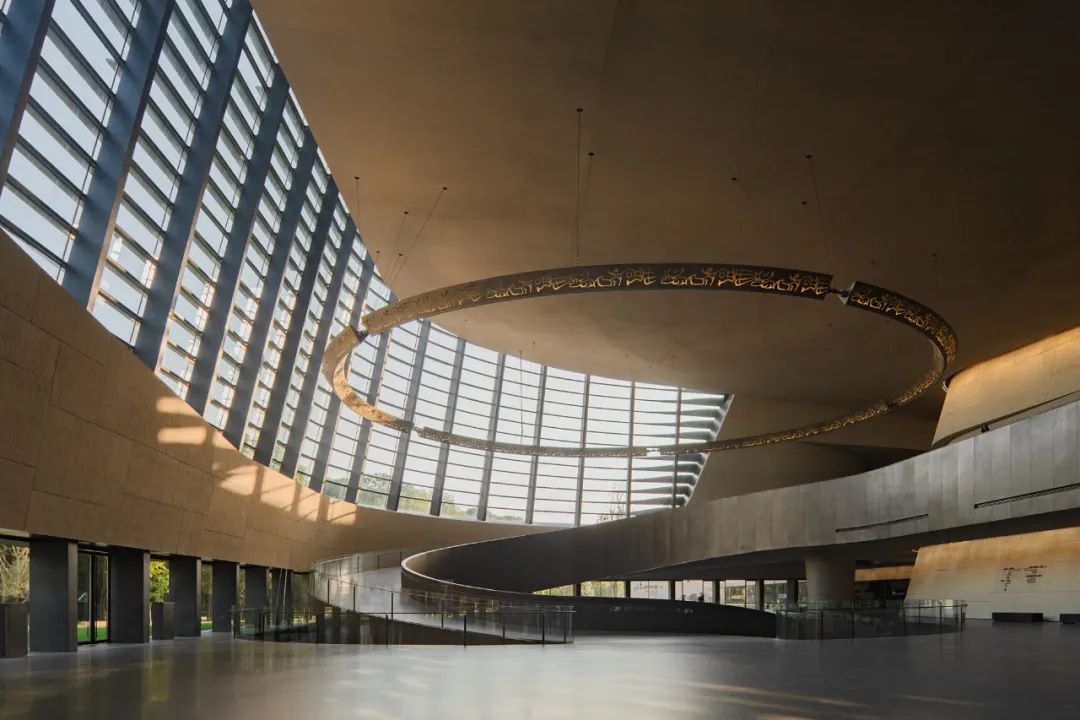
至此,我们完成了中庭光的布置。吊环上的图腾纹清晰地宣告空间的主题,千年的古蜀文明唱响整个建筑,让人们心生敬意。光的立面诉说了空间的蜿蜒,引导着人在空间中行进与探索。全部灯具都进行了隐藏式安装。
小剧场的照明方式与“大眼睛”的中庭一致。两个大厅同步的照明方式、同等级别的照明亮度、共同实现了“眼睛”亮起来的最终呈现效果。
At this point, we have completed the arrangement of the atrium light. The totem pattern on the hanging ring clearly announces the theme of the space, and the thousand-year ancient Shu civilization sings throughout the building, giving people respect. The light façade tells the meandering of the space, guiding people to travel and explore in the space. All the light fixtures are installed in a hidden way.The lighting of the small theater is the same as that of the atrium of the "Big Eye". The synchronized lighting of the two halls and the same level of brightness together achieve the final presentation of the "Eye".
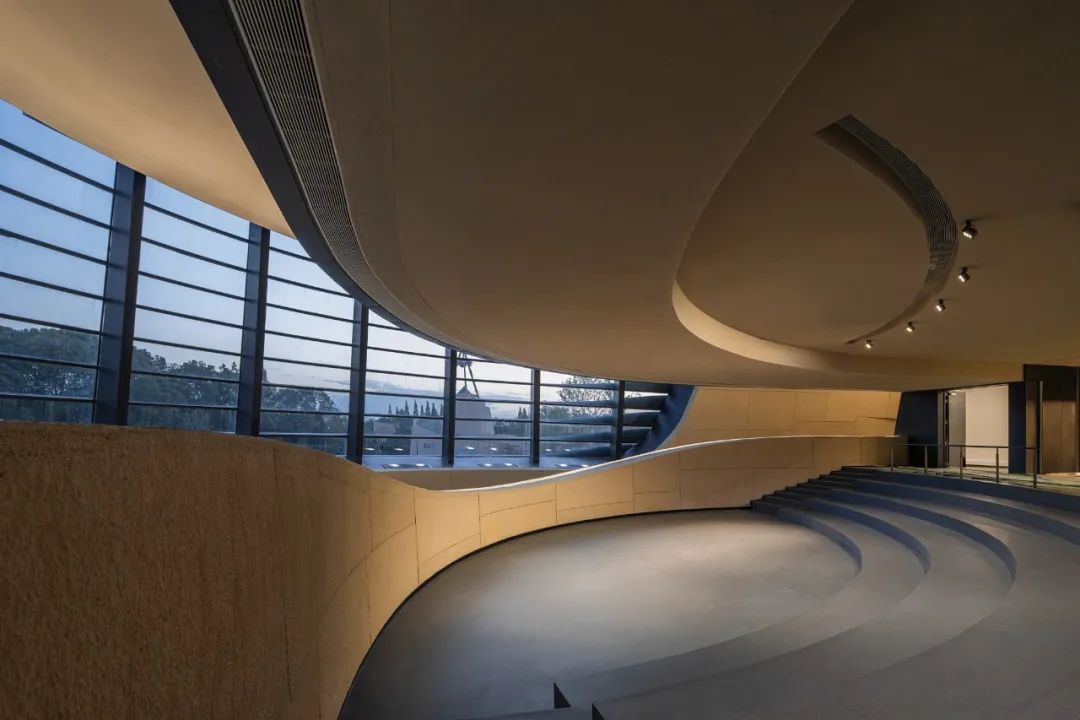
03室内照明、室外照明,你中有我,我中有你。
Indoor lighting, outdoor lighting, you have me, I have you.
适度恰当的室内照度,同时满足室外看建筑“眼睛”足够明亮。这就是我们在这个作品中的最大挑战,也同样是最大收获。
这是一个完全没有灯具而只有光的空间。大跨度的空间照明,全部用间接光的方式完成。空间的明暗有戏剧般的变化,突出了三星堆的神秘感。夜幕降临,立面洗墙灯与投光灯相继缓慢亮起,仿佛“眼睛”缓缓睁开,看这个世界。吊环的图腾纹被清晰点亮。千年的文明呈现在我们眼前。
Moderate and appropriate indoor illumination, at the same time to meet the outdoor look at the building "eyes" bright enough. This is our biggest challenge in this work, but also the biggest gain.
This is a space where there are no lamps at all but only light. The lighting of the large span of space is all done by indirect light. The brightness and darkness of the space have dramatic changes, highlighting the mystery of the Sanxingdui. When night falls, the façade wall washer lights and spotlights slowly light up one after another, as if the "eyes" slowly open to see the world. The totem pattern of the hanging ring is clearly lit. The civilization of a thousand years is presented in front of our eyes.
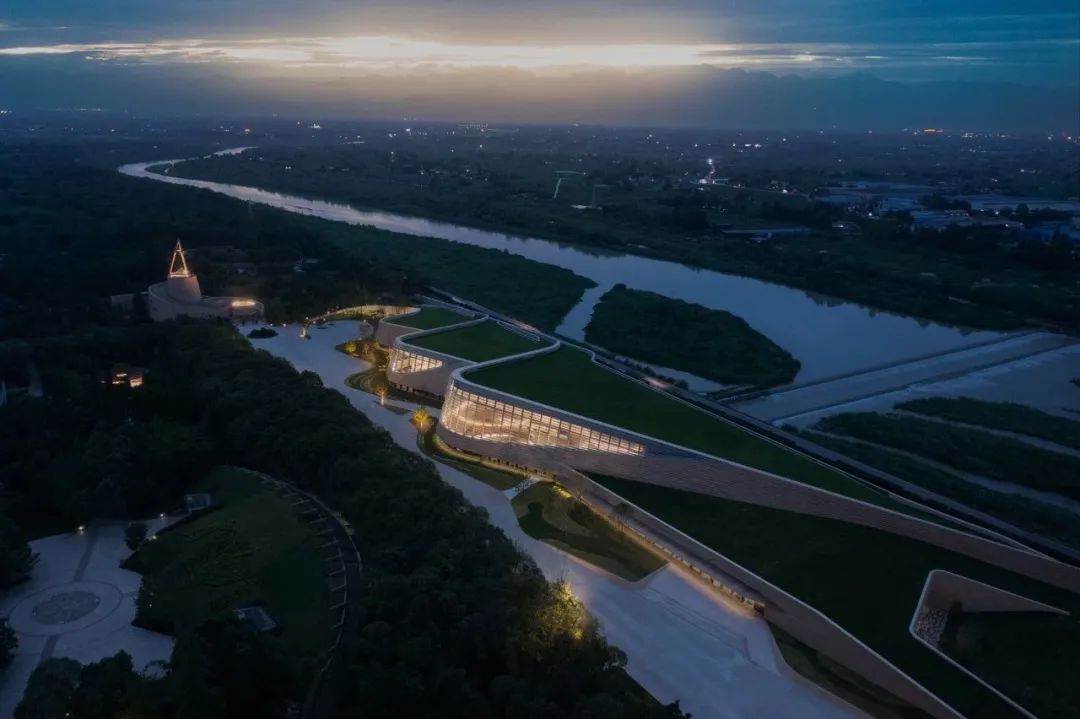
项目信息项目名称:三星堆博物馆新馆
设计范围:室内照明设计
项目地点:四川省德阳市广汉市项目
功能:博物馆项目
面积:54400㎡
设计时间:03/2022-07/2023
照明设计:北京光湖普瑞照明设计有限公司
总设计师:胡芳设计团队:李亚辉、马赞堡、赵娴、吕彦智、邸成浩、张全亮、杨登攀、向俊、宋明、伍良泉、孔维良、冉娇阳
业主单位:广汉市三星堆文旅发展有限公司
建筑设计:中国建筑西南设计研究院有限公司
建筑师:刘艺
摄影:存在建筑
文案:胡芳
版权声明:本文来自北京光湖普瑞照明设计有限公司,《照明设计》杂志坚持学术探讨与价值分享。免费发布招聘信息、进交流群、品牌推广、投稿分享、商务合作请添加照明设计小编微信:PLDmagazine。《照明设计》杂志新媒体团队全力开展《照明设计》杂志“全媒体”运营服务。2023年将会持续分享世界最前沿照明资讯,以及近百个全球照明设计精品案例,并成立中国照明设计师学会,每年编辑出版专业照明设计系列丛书。打造一个照明知识分享新平台。欢迎大家关注,敬请期待。


-
* 文章为作者独立观点,不代表数艺网立场转载须知
- 本文由 照明设计杂志 授权 数艺网 发表,并经数艺网编辑。转载此文章请在文章开头和结尾标注“作者”、“来源:数艺网” 并附上本页链接: 本站部分文字及图片来源于网络,如侵犯到您的权益,请及时告知,我们将及时处理或删除。

